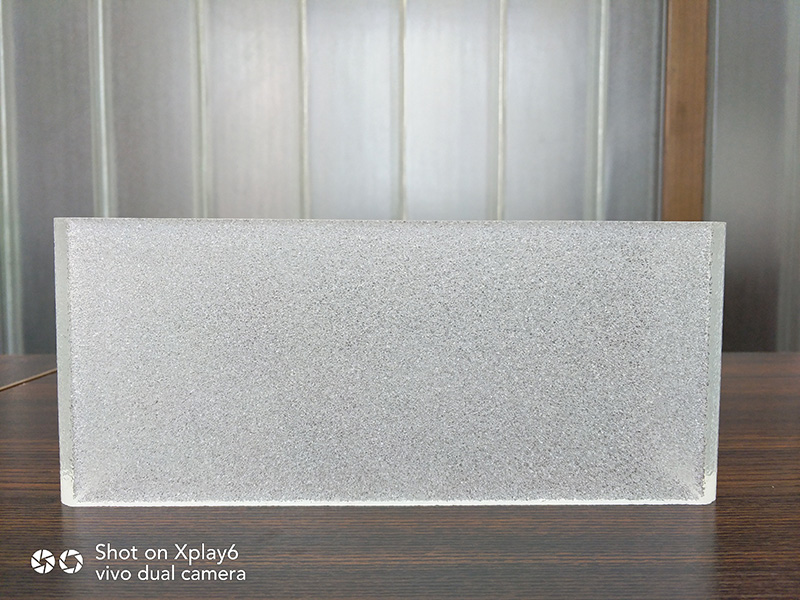Industry news

What is the construction plan of U-shaped glass?

1.Pre-installation preparation: the contractor must understand the u-glass installation related regulations; familiar with the basic method of u-glass installation, and the operator of the ground for short-term training. Signed the“Safe construction agreement”, and written into the“Installation contract” in the content of the contract, can enter the construction site.
2.The establishment of installation technology: before entering the construction site, with the actual establishment of“Installation technology”, and the basic requirements of the installation technology sent to the hands of each operator, requiring the operator to read and skilled operation, when necessary, organize ground training, especially safety operation, norms, no one may violate.
3.Basic requirements for installation: aluminum profiles are commonly used for the frame material. Stainless steel frames or Ferrous may be used according to the user's requirements. When metal profiles are used, they should have good anti-corrosion and anti-rust treatment. Frame material and wall or construction hole should be firmly fixed, each extended meter should not be less than 2 fixed points.
4.Installation height calculation: U-shaped glass is installed in the box hole in the transparent wall, the length of the glass box hole to reduce the height of 25 mm ~ 30 mm, width can not be considered building modulus, glass can be cut.

